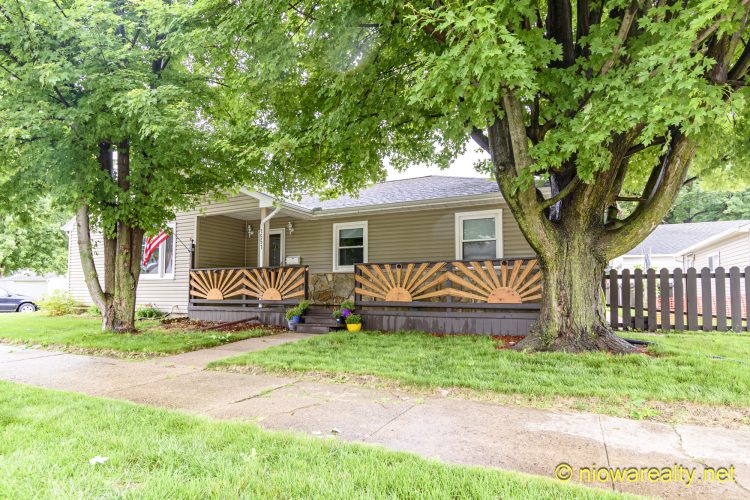Your Search Has Ended!!! This fabulous extra-spacious ranch home has everything you’ve been searching for…and more! Offering huge room sizes, a cook’s kitchen with breakfast booth and pantry, oodles of built-ins and closets, larger than average main floor bath with washer/dryer included, welcoming front foyer, circle floor plan, super-sized basement rec room with entertainment center, extra room in basement which could be converted to 4th bedroom if egress were installed, huge 3/4 bath in lower level with step-in shower, additional room in basement which would be perfect for a home office or craft room, newer thermal windows, permanent siding, fenced yard, extra large double garage with opener, a short walk to Harding School, and the list goes on, so don’t wait another moment to make the call because homes in this condition rarely hit the market! Seeing is believing…it’s the best to be had if you’re looking for quality, condition and location all wrapped up in one!
Extended Information
Finished sq ft main: 1520
Finished sq ft lower: 1520
Year built: 1952
Total Beds main: 3
Total Baths main: 1
Total Baths lower: .75
Taxes: $ 2198
Tax year: 2025
Assessed value: $ 175560

